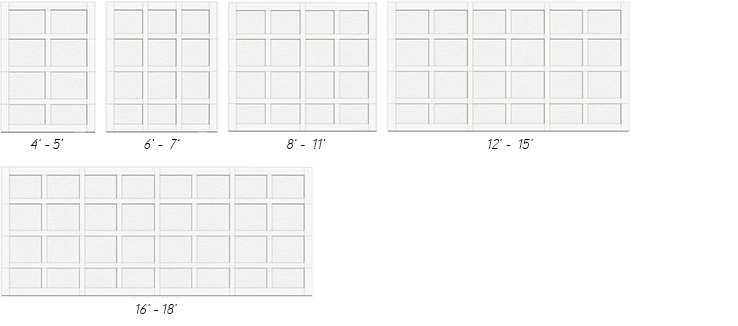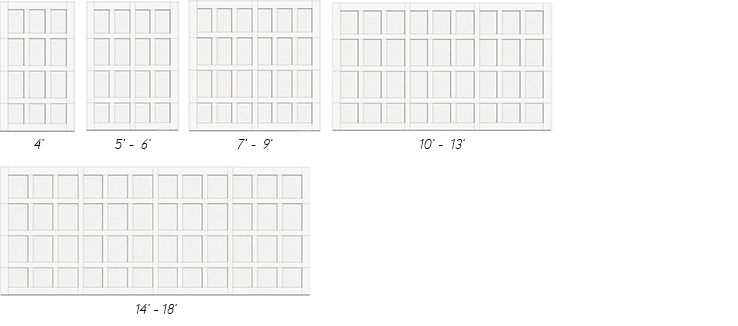Technical Specifications
Features
Sizes
- Widths from 8’ to 18’, in 1” increments.
- Princeton heights from 7' to 8', Eastman and Cambridge heights from 6'6" to 8', in 3" increments.
Please contact us for more details on oversized doors available.
Colours
STEEL (light woodgrain finish)
Solid colours
Standard

Ice White

Desert Sand

Claystone

Dark Sand

Moka Brown
Premium

Charcoal

Evergreen

Black

Iron Ore
Faux Wood

Chocolate Walnut

Weathered Grey

Dark Walnut
Overlay colours
Solid colours

Ice White

Desert Sand

Claystone

Black
Faux Wood

Chocolate Walnut
Premium and Faux Wood colours: small additional fees apply.
The accuracy of colours on the website may vary depending on your screen settings. To see the true colours, please contact your local Garaga dealer for a sample.
Layouts
Princeton
The Princeton is only manufactured with a 30" high Panoramic section.
|
Princeton P-11 |
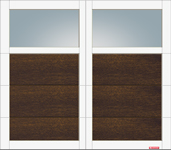 |
|
8' to 11' |
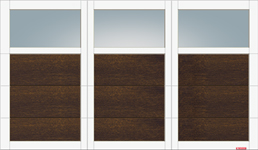 |
|
12' to 15' |
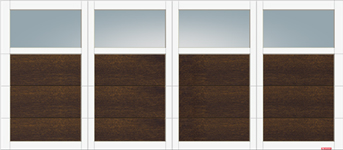 |
|
16' to 18' |
|
Princeton P-12 |
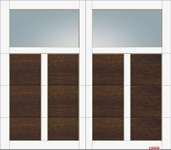 |
|
8' to 11' |
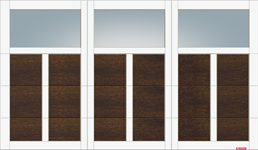 |
|
12' to 15' |
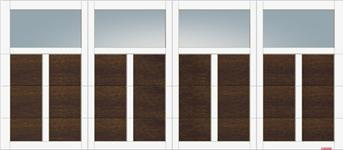 |
|
16' to 18' |
|
Princeton P-13 |
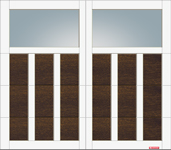 |
|
8' to 11' |
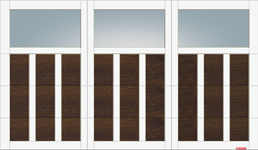 |
|
12' to 15' |
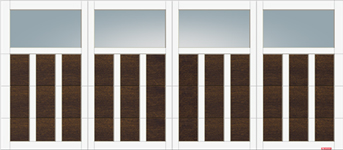 |
|
16' to 18' |
|
Princeton P-21 |
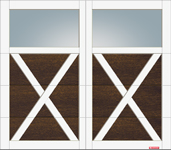 |
|
8' to 11' |
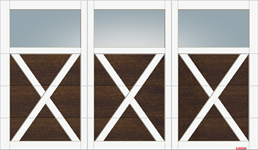 |
|
12' to 15' |
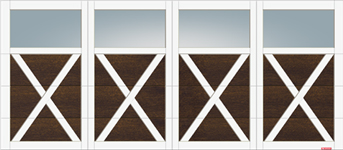 |
|
16' to 18' |
|
Princeton P-22 |
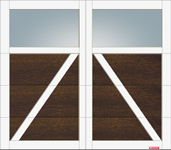 |
|
8' to 11' |
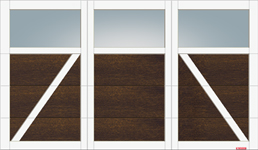 |
|
12' to 15' |
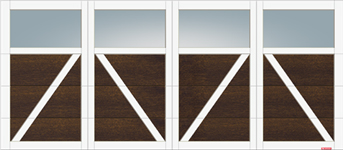 |
|
16' to 18' |
|
Princeton P-23 |
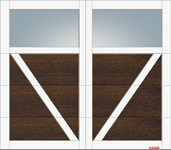 |
|
8' to 11' |
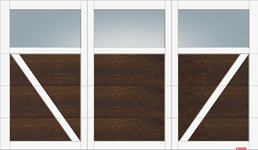 |
|
12' to 15' |
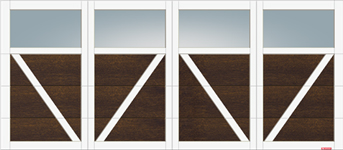 |
|
16' to 18' |
|
Princeton P-31 |
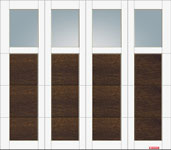 |
|
8' to 11' |
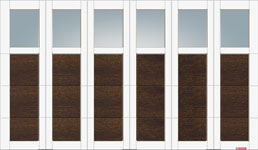 |
|
12' to 15' |
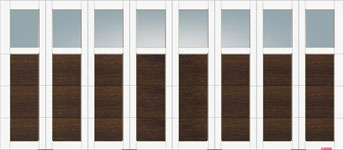 |
|
16' to 18' |
Example of panoramic for Princeton and Eastman
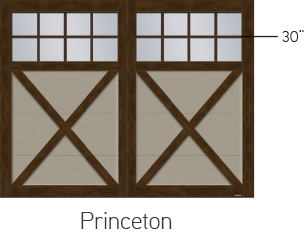
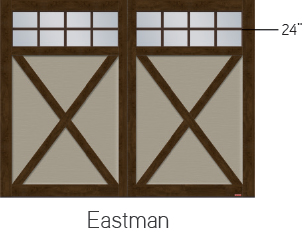
Eastman
The top section of the Eastman can have a 24" high Panoramic section, regular windows, or no windows.
|
Eastman E-11 |
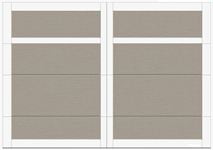 |
|
8' to 11' |
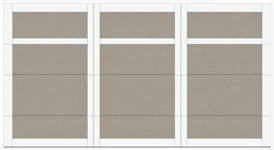 |
|
12' to 15' |
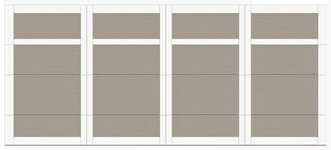 |
|
16' to 18' |
|
Eastman E-12 |
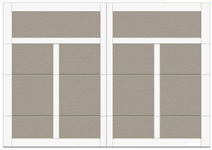 |
|
8' to 11' |
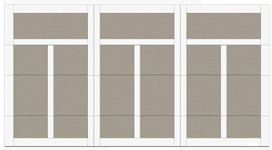 |
|
12' to 15' |
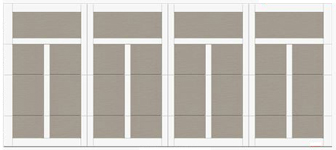 |
|
16' to 18' |
|
Eastman E-13 |
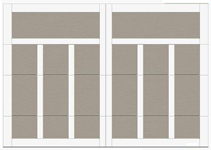 |
|
8' to 11' |
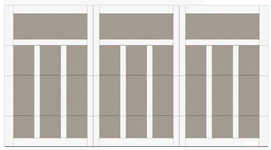 |
|
12' to 15' |
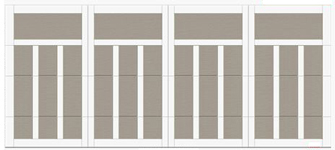 |
|
16' to 18' |
|
Eastman E-21 |
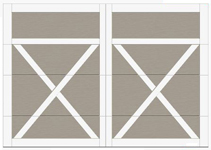 |
|
8' to 11' |
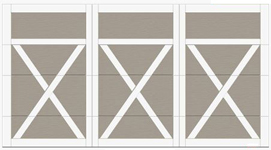 |
|
12' to 15' |
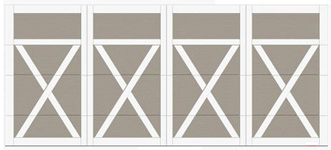 |
|
16' to 18' |
|
Eastman E-22 |
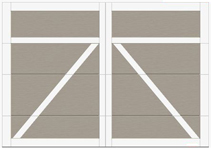 |
|
8' to 11' |
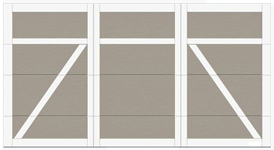 |
|
12' to 15' |
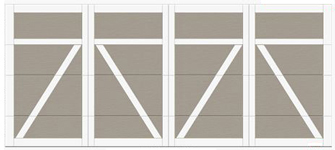 |
|
16' to 18' |
|
Eastman E-23 |
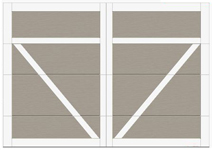 |
|
8' to 11' |
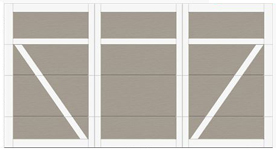 |
|
12' to 15' |
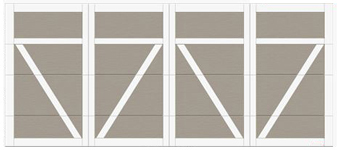 |
|
16' to 18' |
Cambridge
Due to the architecture of the Cambridge, section heights are not identical.
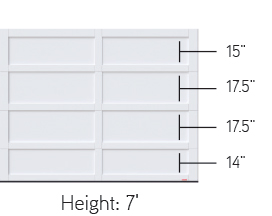
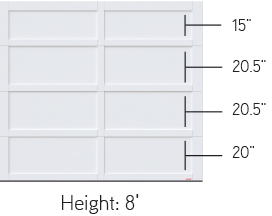
|
Cambridge CL (Stretched) |
 |
|
4' to 7' |
|
8' to 9' |
|
10' to 14' |
|
15' to 18' |
|
Cambridge CM (Traditional) |
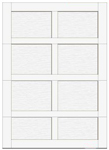 |
|
4' to 5' |
 |
|
6' to 7' |
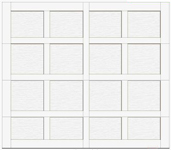 |
|
8' to 11' |
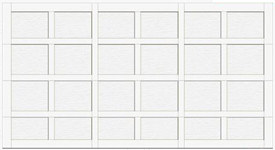 |
|
12' to 15' |
 |
|
16' to 18' |
|
Cambridge CS (Condensed) |
 |
|
4' |
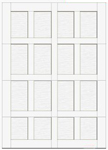 |
|
5' to 6' |
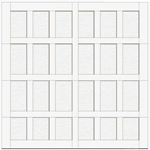 |
|
7' to 9' |
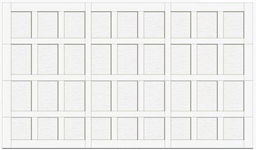 |
|
10' to 13' |
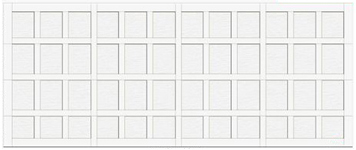 |
|
14' to 18' |
Garaga construction makes all the difference

Rugged & Durable

Thermally Efficient

Refined Design
|
1
|
INTERLOKTM JOINT |
 |
Located between sections, this joint blocks air infiltration due to its triple‑contact weatherseal. |
 |
Makes sections very strong as it is mechanically interlocked and not bonded. |
|
|
|
|
2
|
WOOD END BLOCKS |
 |
The most effective thermal breaks, they eliminate any transfer of cold or heat between materials. |
|
|
|
|
3
|
REINFORCED METAL PLATES |
 |
With 14‑gauge thickness, they are used to solidly attach hinges, handles and operator bracket. |
|
|
|
|
4
|
HIGH-PERFORMANCE WEATHER STRIPPING |
 |
Our weather stripping ensures increased weathertightness and stays flexible through the coldest temperatures. |
|
|
|
|
5
|
POLYURETHANE |
 |
High-pressure injected foam provides R‑16 thermal resistance for 2 ⅜” doors ( 1 ¾” plus overlays). |
 |
Because it adheres to the section walls, it provides a high level of rigidity to the door. |
|
|
|
|
6
|
CONTINUOUS WOODGRAIN |
 |
Up close or at a distance, our embossed woodgrain finish is flawless and very refined. |
|
|
|
|
7
|
OVERLAYS |
 |
LaserCraftTM Technology is used for a precise fit between overlays and our PermafixTM Process literally fuses them to the steel sections. |
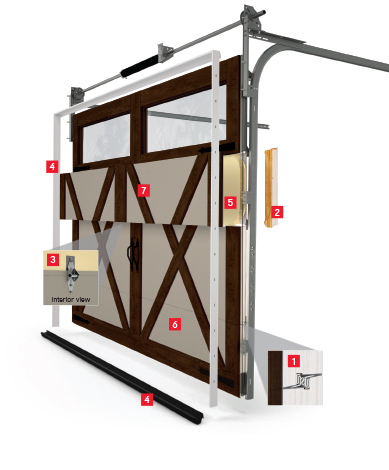

To save energy, all components of a garage door must be taken into consideration (joints between sections, weatherstripping, end blocks, etc.) and not just its thermal resistance R-value as that only refers to the construction of the sections.















